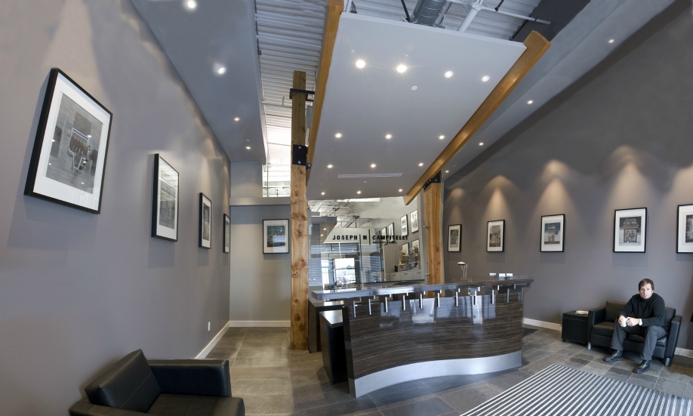
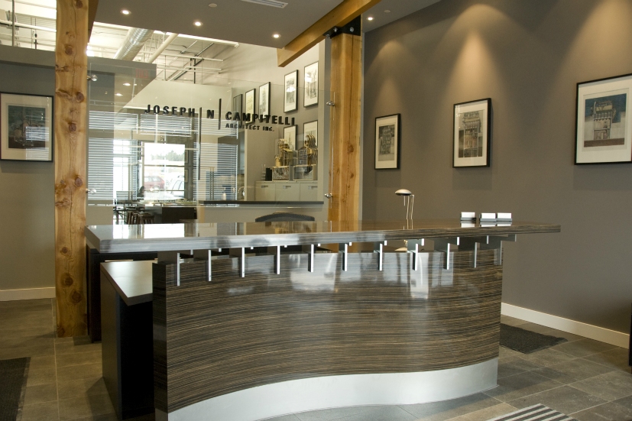
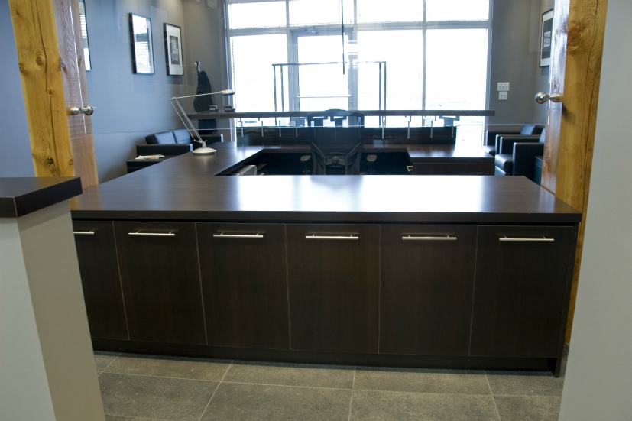
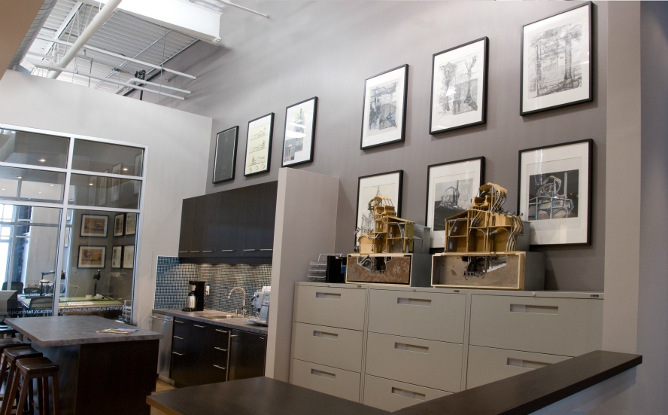
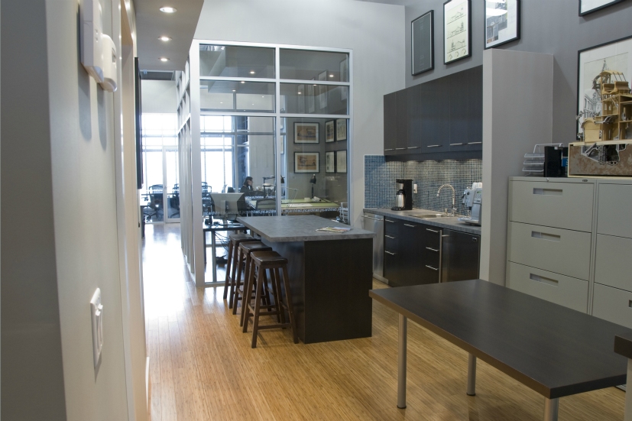
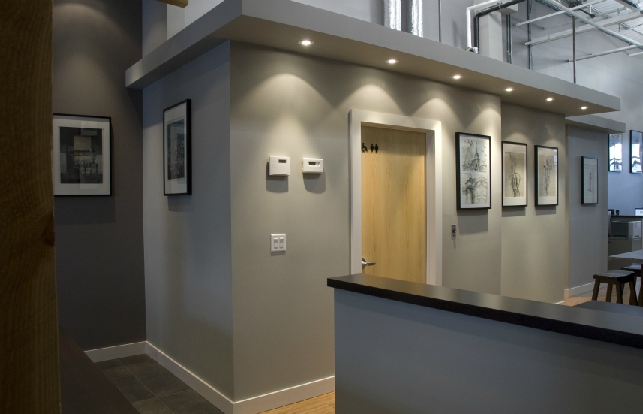
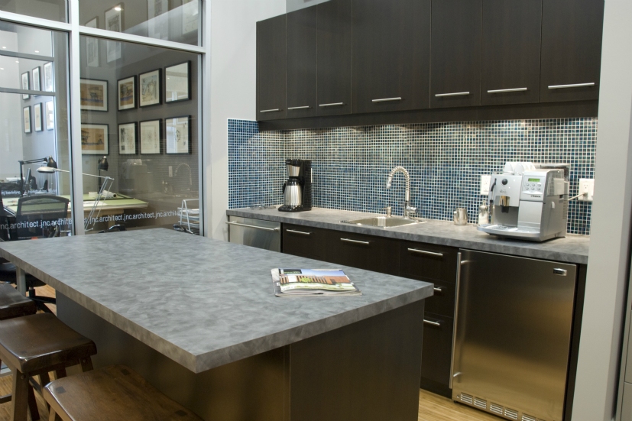
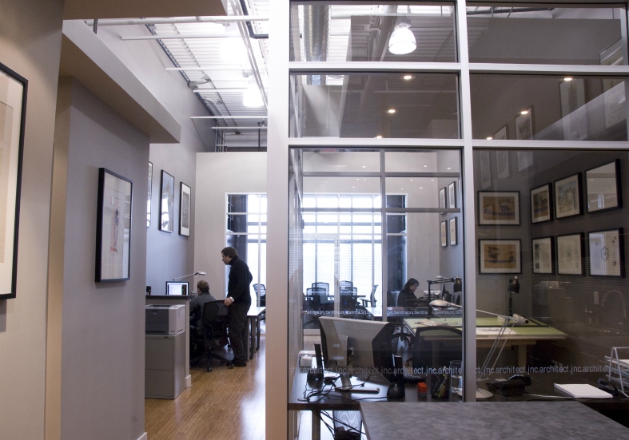
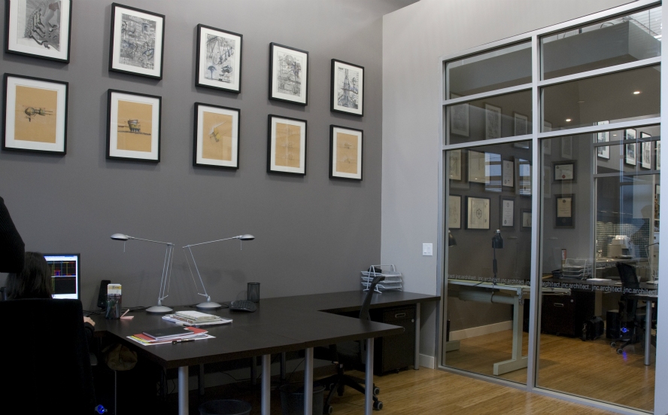
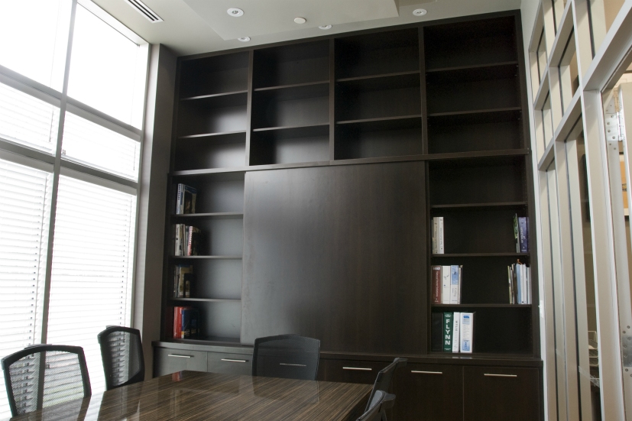

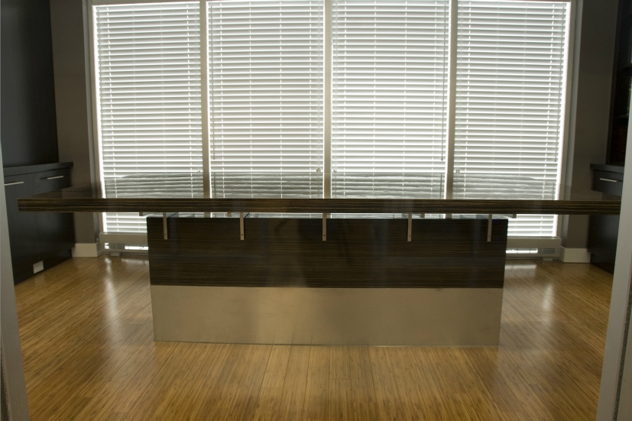

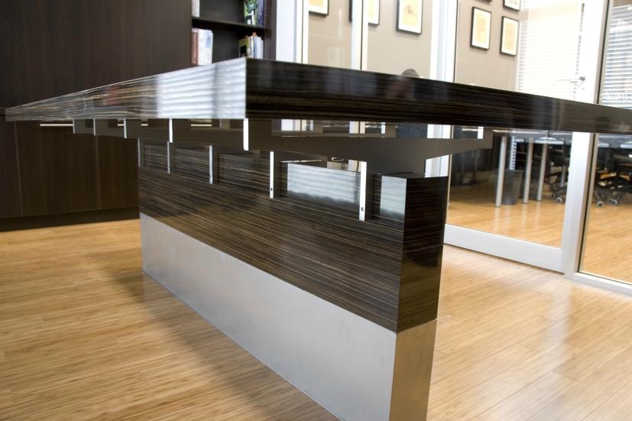
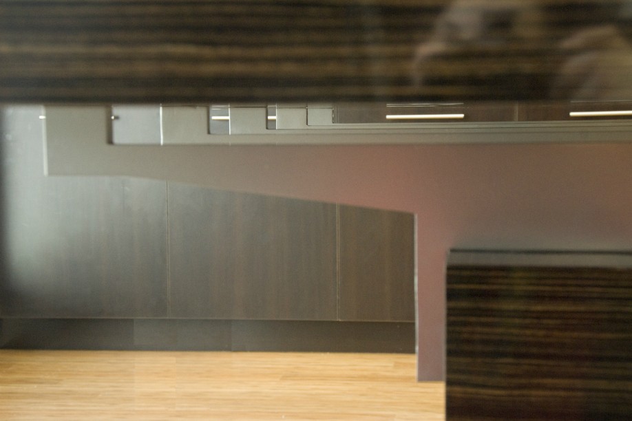

Project: Architects Office
Description: Commercial Interior Alteration
Client: JNC-Architect Inc.
Use: Commercial Offices
Year: 2008
Location: Markham, ON
GFA: 130m2
No. Of Floors: 1 Storey
The project started out as an opportunity to relocate office space for Joseph N. Campitelli Architect Inc. Located in Markham, Ontario, the concept for the office soon became part testing ground and part reflection of JNC-Architect in vision and design.
Maintaining simplicity in materials and color, plans were developed to reinforce a quality of space and define a program for the office. On entry to the 130m2 unit, clients are presented with custom millwork where ceilings cantilever into the space establishing an immediate sense of character and flare for design.
Part of the original concept was to divide the space into 3 zones: Reception, Office, and Meeting Room, with two main focal points: Reception area (at entry) and Meeting Room (to the rear of the unit). The concept was to develop the path between these two points, where a story could be told or understood, as to the inspiration of the firm, custom art and design elements, projects in development, and finally the meeting room, where reflection can occur and ideas discussed.
This project gave the Architect an opportunity to present a passion which drives the firm into new opportunities and developments. Moving through this space, one will learn of inspiration imbedded from the past and of inspiration of things to come.
For this project, JNC-Architect Inc. was responsible for all aspects from planning, design (including furniture and millwork), to detailing and general contracting. Construction completed in 2008.

