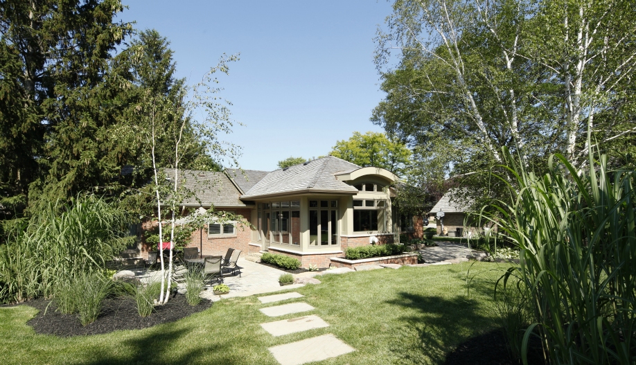
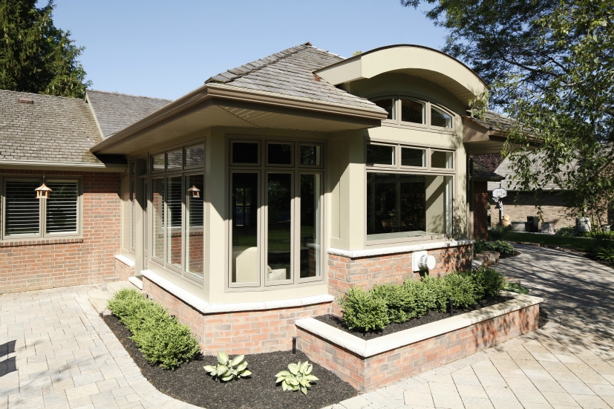
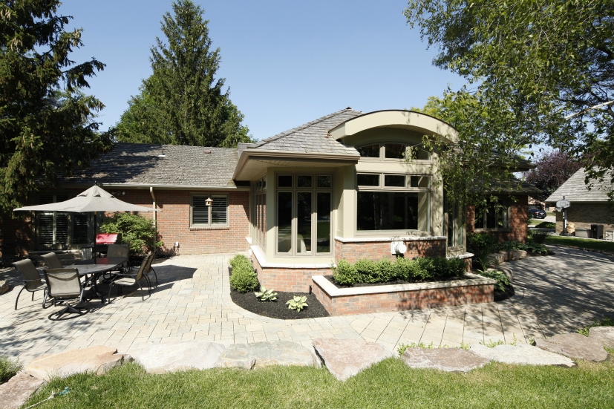
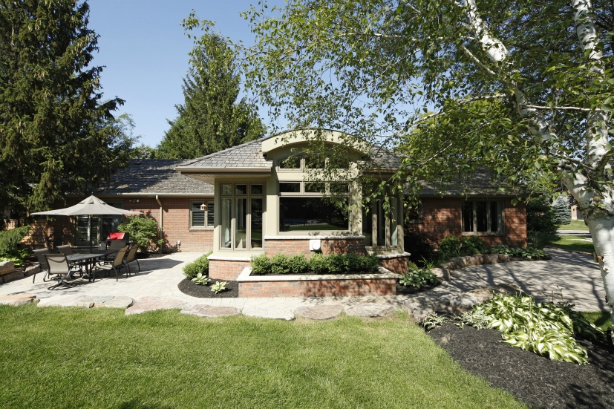
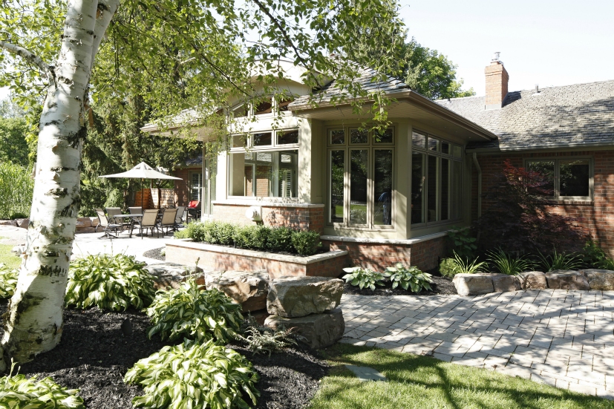
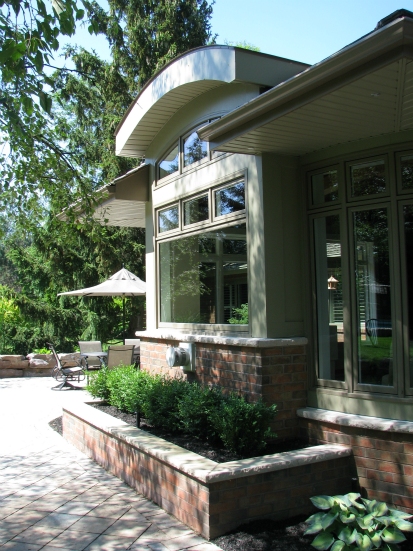
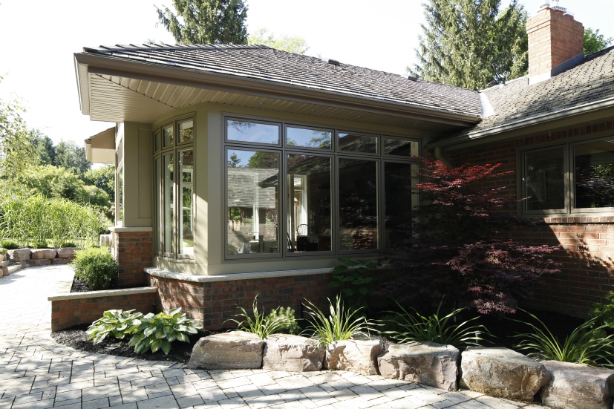
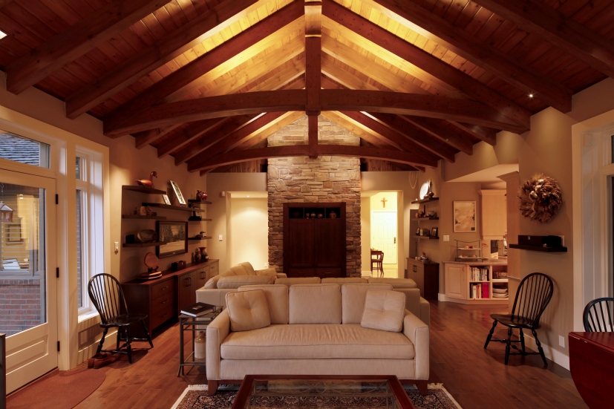
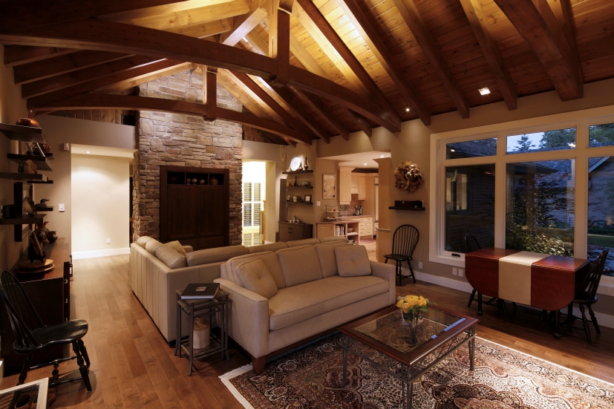
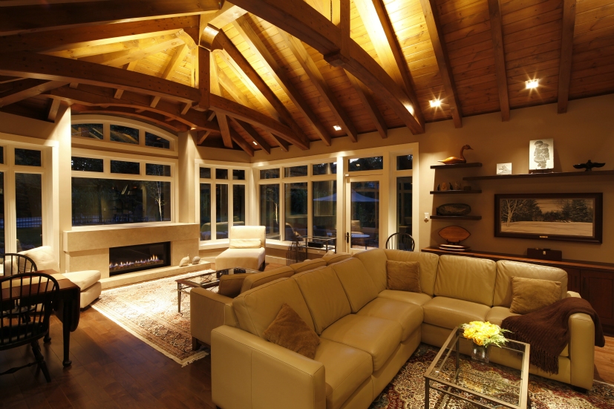
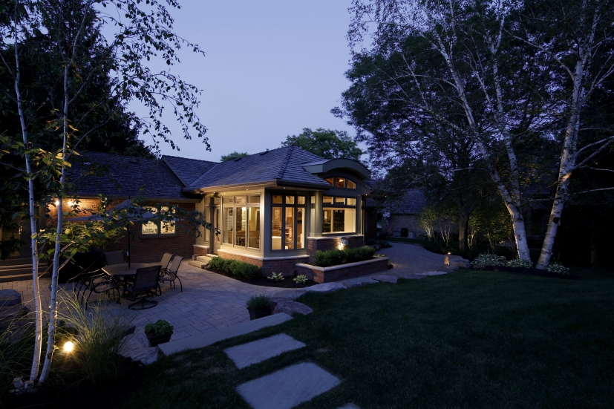
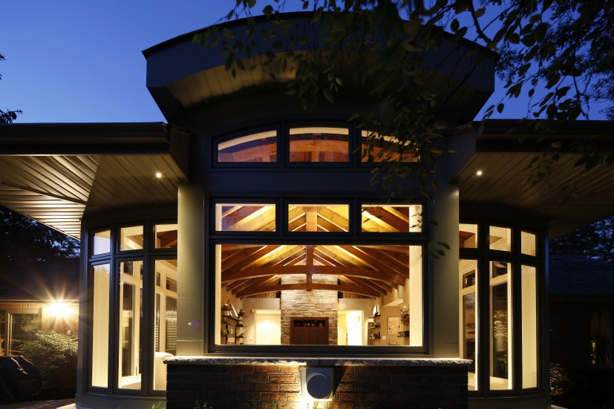
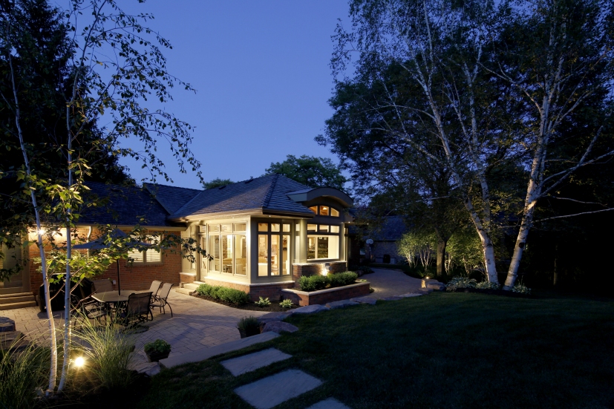
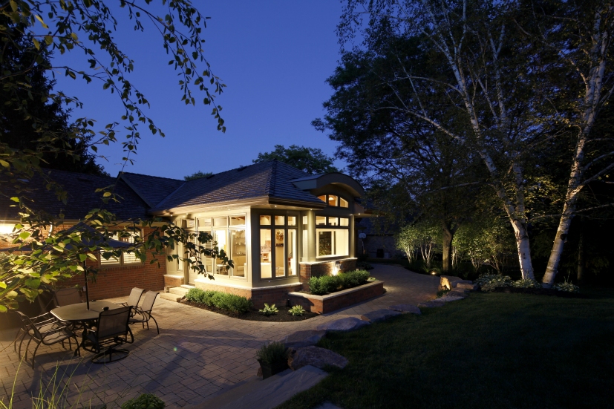
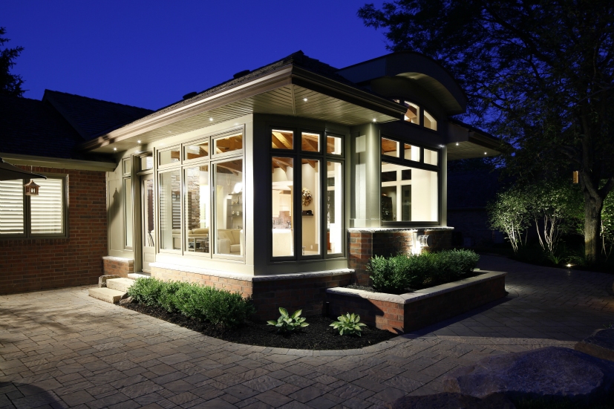
Project: King City Residence No. 2
King City, ON Canada
Description: Home Addition and Renovation
Client: Calderone/Macri Family
Use: Residential
Year: 2010
Location: King City, ON
GFA: 30m2 Addition
No. Of Floors: 1 Storey
Set within a country estate location in King City ON, Canada, the homeowners of an original 210m2 bungalow were inspired to develop a green room to expand out into their rear yard. Once contacted, JNC – Architect Inc. explored options to maximize the experience of what this space could become. Moving quickly away from conventional aluminum and glass sun room enclosures, the Architect researched structural roof framing options for a cathedral ceiling, which had came to be the main inspiration of the project.
Designs were developed around the proposed plan for a one storey, 30m2 addition with a hipped roof, a layout consistent with the existing home/roof design. Ultimately the concept concluded with a solid wood timber frame construction, for supporting posts and roof trusses, finished off in a hipped/cathedral ceiling configuration. From the main entry foyer, occupants transition from old to new through a simple opening within the existing structure. Flanked by a new stone clad wall (media center) the space opens up to an expansive view drawn between an impressive vaulted ceiling and out through the windows to a beautifully manicured rear yard landscape; accented with armored stone, pavers and plantings.
The vision concluded with the use of warm, neutral color tones and soft accent lighting for interior and exterior finishes. As a contemporary interpretation and use of traditional construction materials, the final product stands to impress as much as it comforts its owners.
For this project, JNC – Architect Inc. was responsible for all aspects from planning, design, interior finishes and Contract Administration during construction. Construction completed in 2010.

