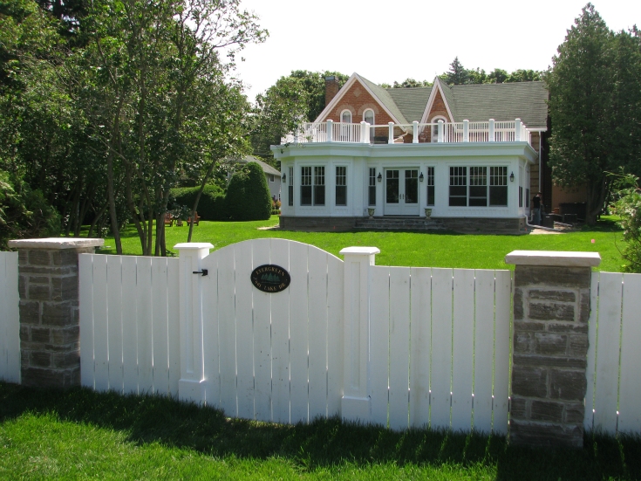
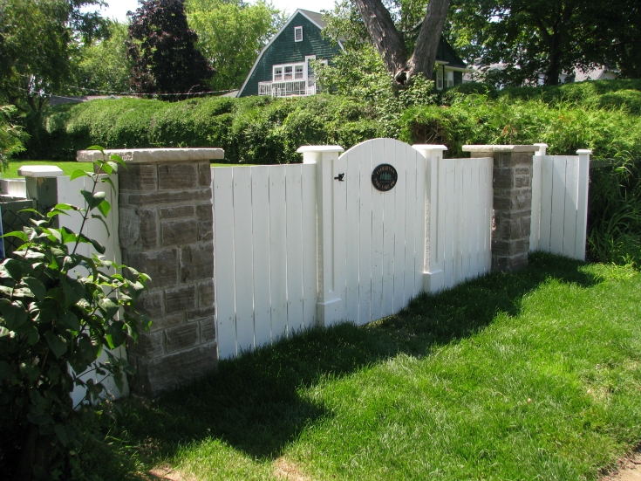
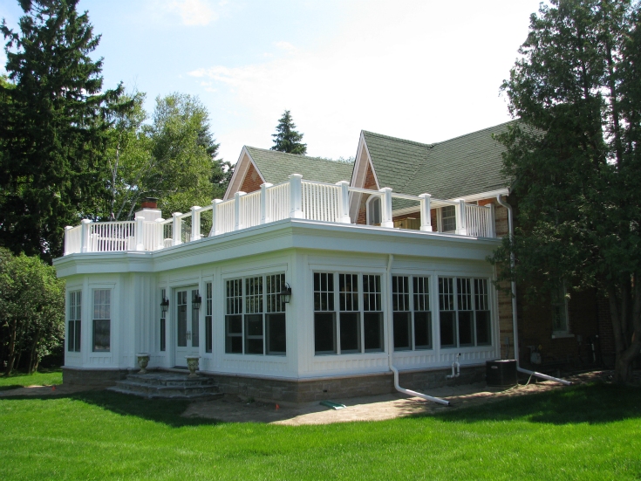
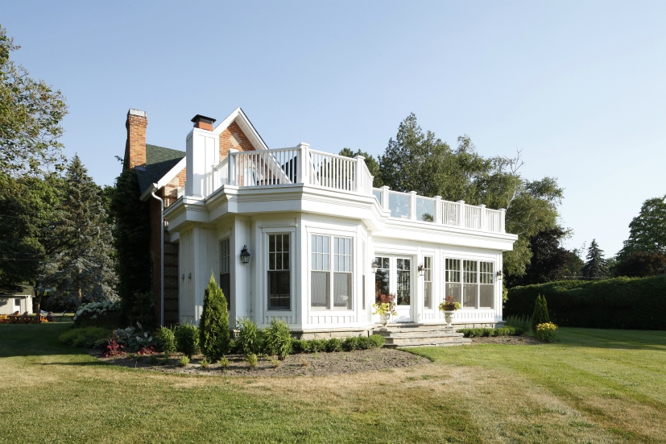
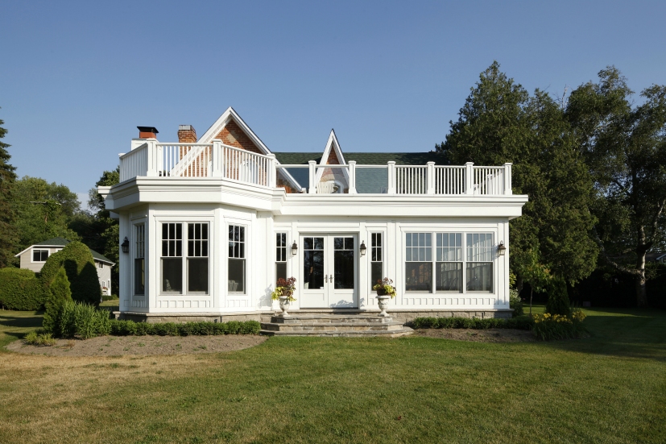
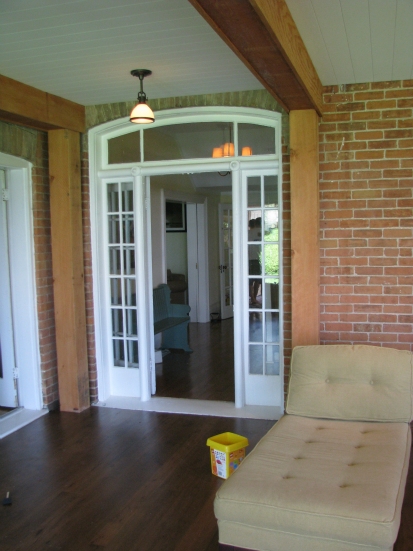
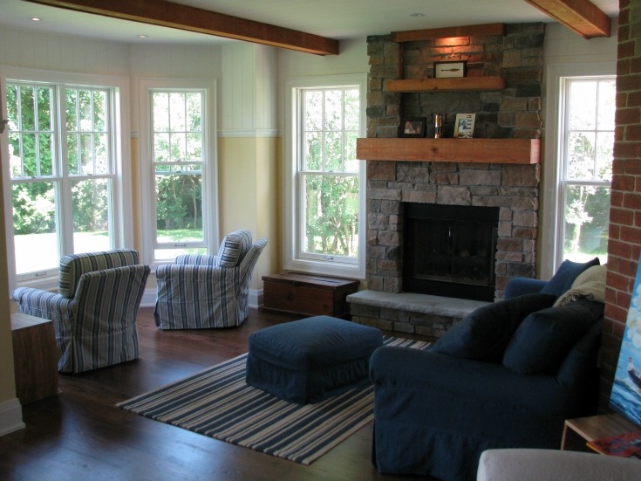
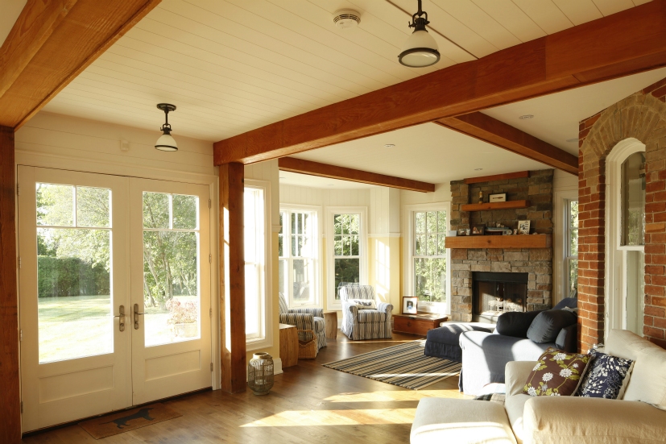
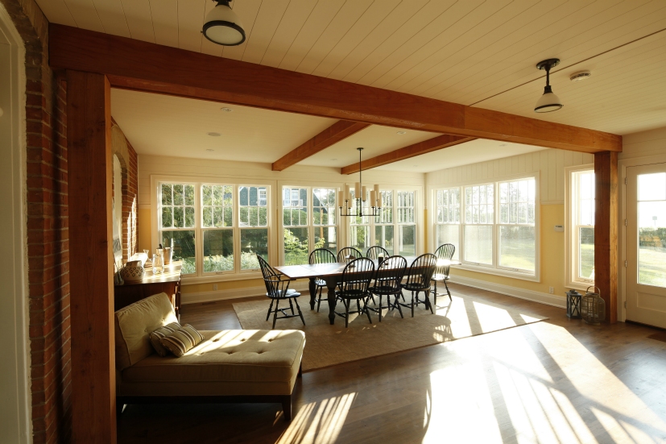
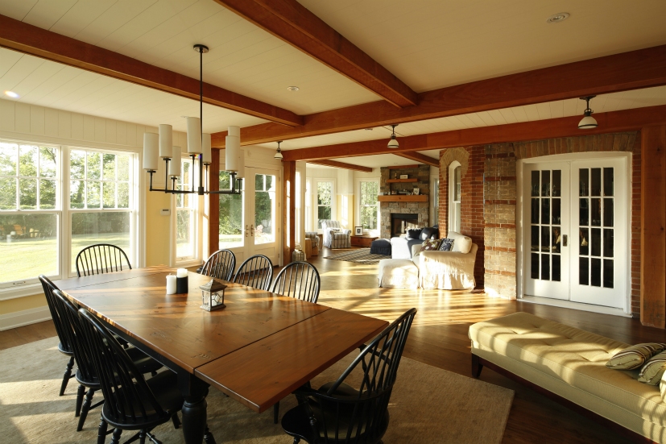
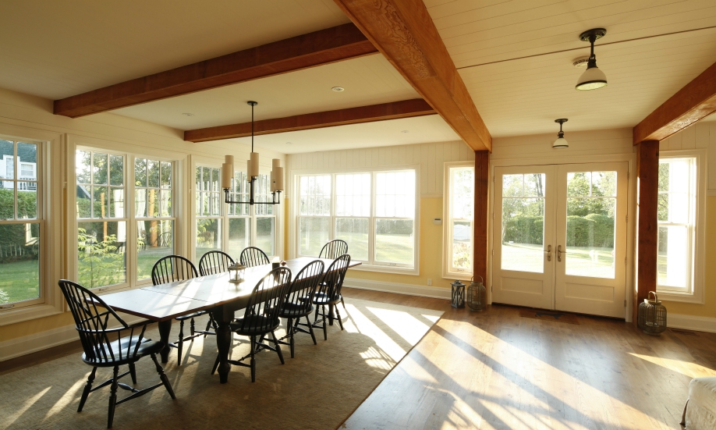
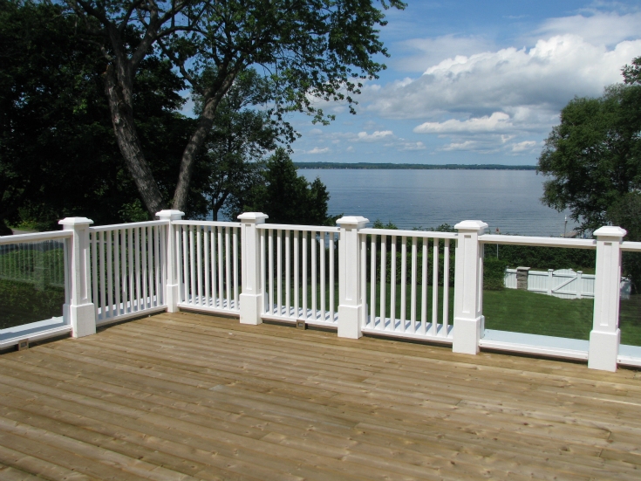
Project: Georgina Cottage/Residence
Description: Home Addition and Renovation
Client: Shannon Family
Use: Residential
Year: 2009
Location: Keswick, ON
GFA: 70m2 Addition/Renovation
No. Of Floors: 1 Storey
In search for the right design team to take on an expansion to their mid 19th Century cottage, the owners contacted JNC – Architect Inc. to design and develop plans for a proposed room addition and interior design for their century old building. The original brick home with rubble stone foundation was planned and positioned within a golf course around the year of 1850. Fronting the main road, it overlooked a lake and backed onto a golf course with a maturing landscape. Over the past years, the golf course was eventually subdivided further into estate lots, and the original home took on a few minor additions which accommodated priorities of the time. However, it wasn’t until 2008, the current owners decided to finally construct a family space specifically to take advantage and enjoy the lake front view.
A classical style of Architecture was the design inspiration with the use of contemporary materials and finishes. Where once was the front door, a new area of 70m2 was constructed in front and incorporated a roof top terrace. The main transition into the room utilized the original front entry threshold with original frame details, and brickwork surround intact. Engineered hardwood was used to line the new floor, with 2/3 painted walls and T+G softwood cladding (walls and ceiling). Douglas fir post and beams accentuate the ceiling plane while sub-dividing uses within the space. Exterior walls incorporated tall double-hung vertical sliding windows, with a 3/3 simulated true divided top panel, intended to open up the entire great room to the lake view. The Exterior cladding was completed with a low stone (local quarry) base and a board + batten pre-finished vertical wood cladding. Wood material also extended upwards to an exterior cornice molding detail and terrace railing system.
For this project, JNC – Architect Inc. was responsible for all aspects from planning, design, interior finishes and Contract Administration during construction. Construction completed in 2009.

